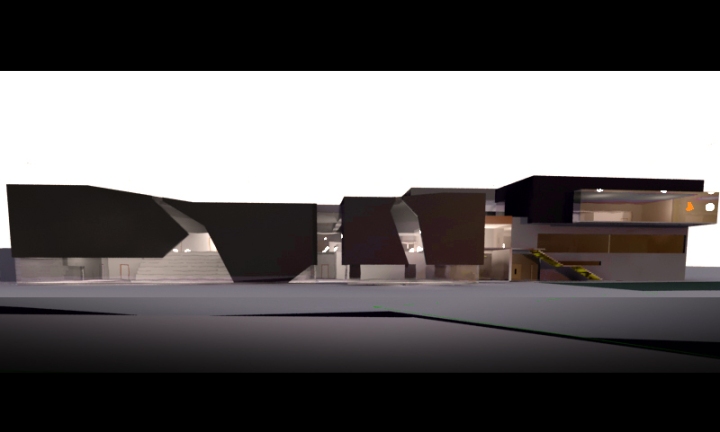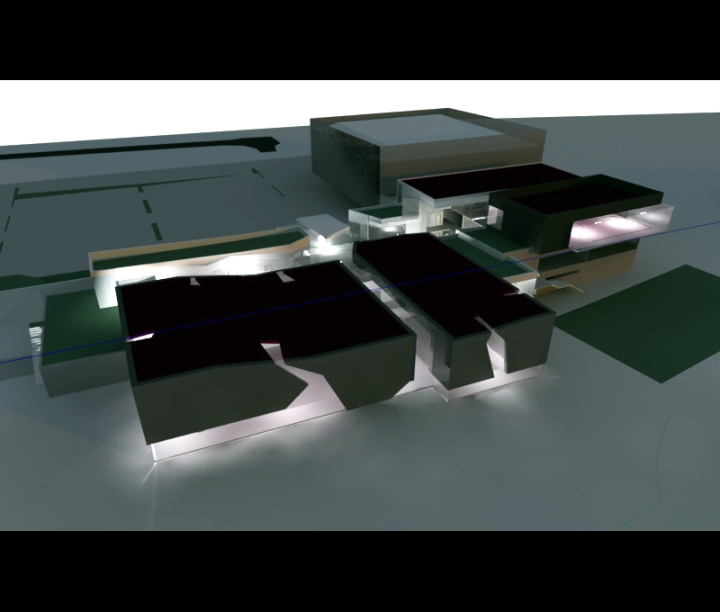Fife Institute of Physical & Recreational Activity

Position: Design & Project Architect for cre8architecture
Client: Fife Council
Design/Planning submission/Tender information coordination
Construction value: £23m
Traditional contract
Completion: March 2011

The strong design form uses the various volumes of space to create dynamic forms which respond in a contemporary way to the varying scales of the surrounding landscape.“Radical openings” to the the landscape afford views into and out of the building with dramatic effect, particularly at night. The proposals provide a new leisure facility in Glenrothes designed to re-energise the town and reinforce the future master planning opportunities in terms of linkages and public realm. The project has been approved for planning in August 2009 and is due for completion in Autumn 2011.
done in revit? tell me more!
Yeap we decided last year to switch to Revit at the office to progress all at once most views and general arrangements. The image above though is the Revit model exported to 3d studio + vray for quick good-looks ;D
great project! compliments!