Fife Institute of Physical & Recreational Activity
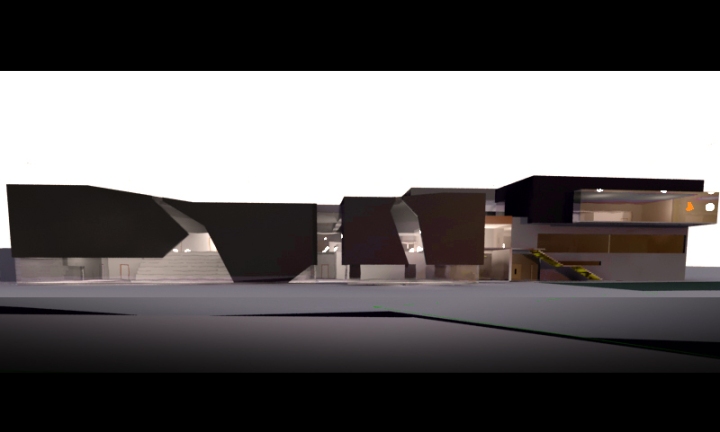
Position: Design & Project Architect for cre8architecture
Client: Fife Council
Design/Planning submission/Tender information coordination
Construction value: £23m
Traditional contract
Completion: March 2011
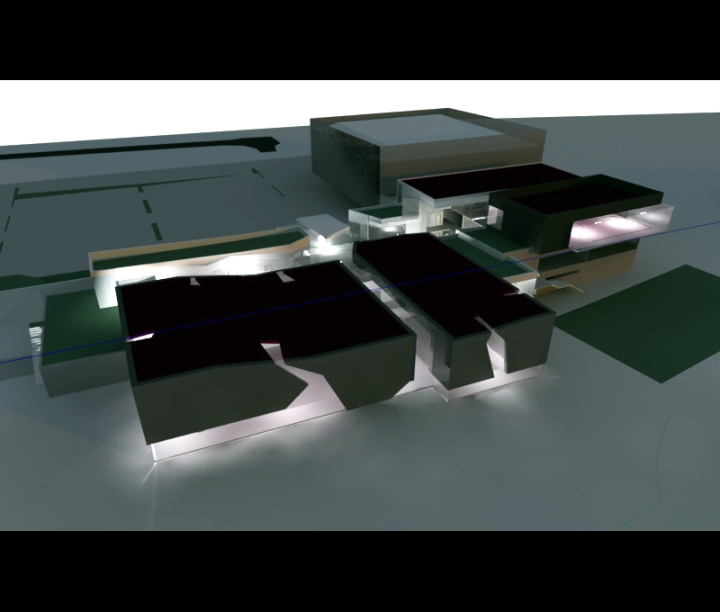
The strong design form uses the various volumes of space to create dynamic forms which respond in a contemporary way to the varying scales of the surrounding landscape.“Radical openings” to the the landscape afford views into and out of the building with dramatic effect, particularly at night. The proposals provide a new leisure facility in Glenrothes designed to re-energise the town and reinforce the future master planning opportunities in terms of linkages and public realm. The project has been approved for planning in August 2009 and is due for completion in Autumn 2011.
Research /// Weaving
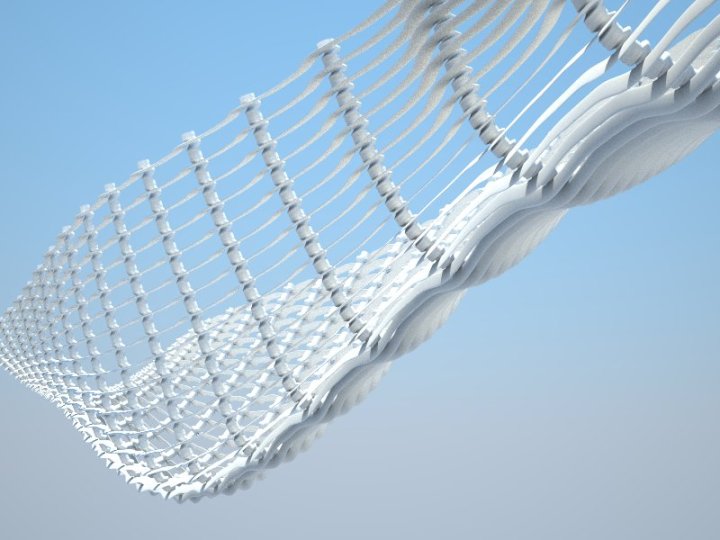
Weaving space constructed by local operations involving changes of directions. These changes in direction may be due to the nature of the applied forces or to the variability of the goal.
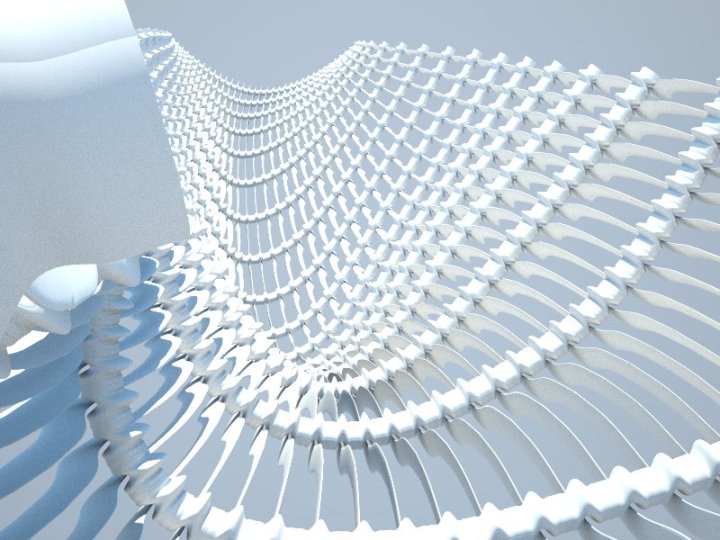
Art Fund Pavilion 2009 – London
Art Fund Pavilion competition – submission for cre8architecture
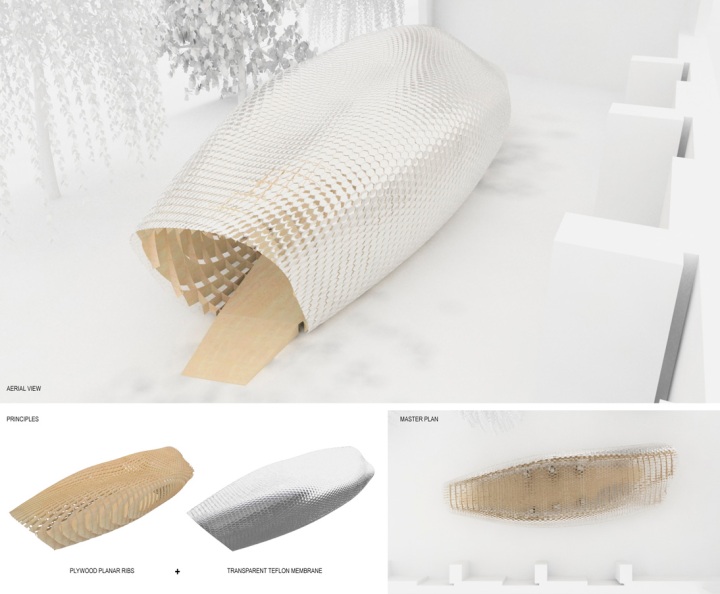
The objective of The Art Fund Pavilion architecture competition is to provide The Lightbox in London with a semi-permanent summer pavilion which will sit alongside their RIBA award-winning building by Marks Barfield Architects.
This is one of the two entries submitted by cre8architecture.
The concept of the pavilion is to experiment with a developmental pattern in the evolution of an organism, to let spontaneous forces go without mediation. This results into an organic structure that wraps itself with a protective membrane. The main structure is a plywood frame assembled into ribs-like elements in a 200x400mm perpendicular grid. Ribs depth & thickness are integral and adjustable parameters of the model.
Project published in:
Fastcompany (USA) June 09
‘What is Computer Numerical Controlled Design? Five Beautiful Examples’
Arquitectura y Diseno magazine (Spain) October 09
Archdaily May 09
Research /// Aperiodic development
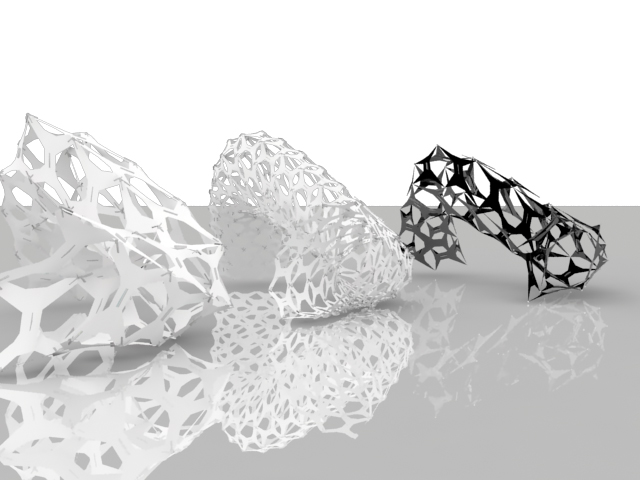
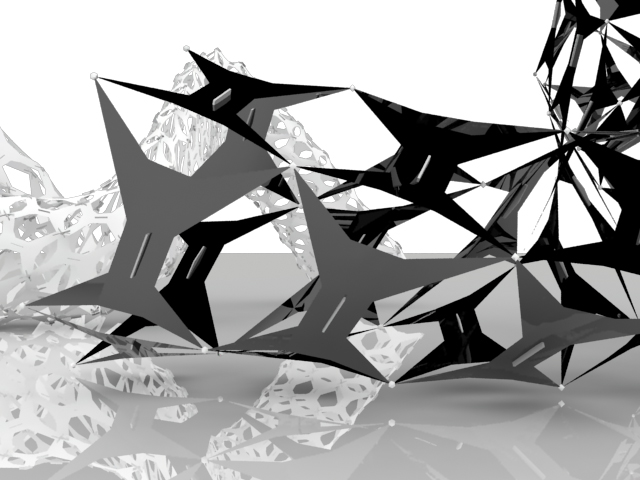
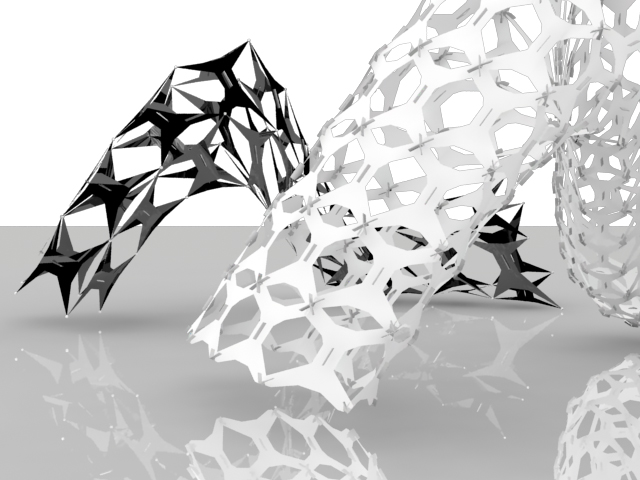
Aperiodic development testing pattern tesselations and repetitions.
The idea is to conduct a research in generating forms using variable computer operations, with the objective of applying the findings into architectural design.
This is an hybrid process in a way that the computational possibilities often assist the design and generate new ideas. They become complementary.
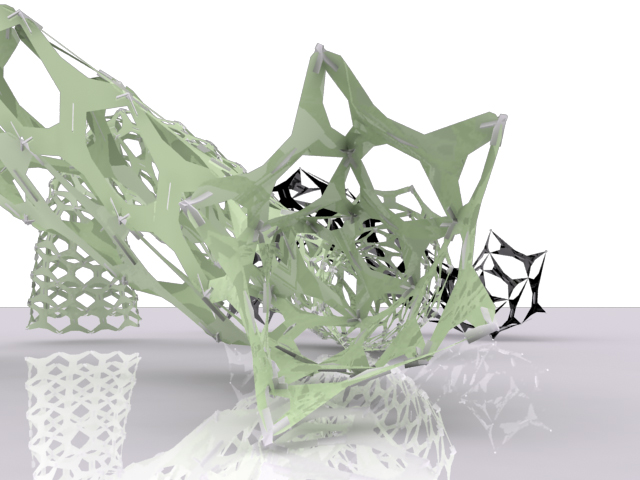
Research /// Structures
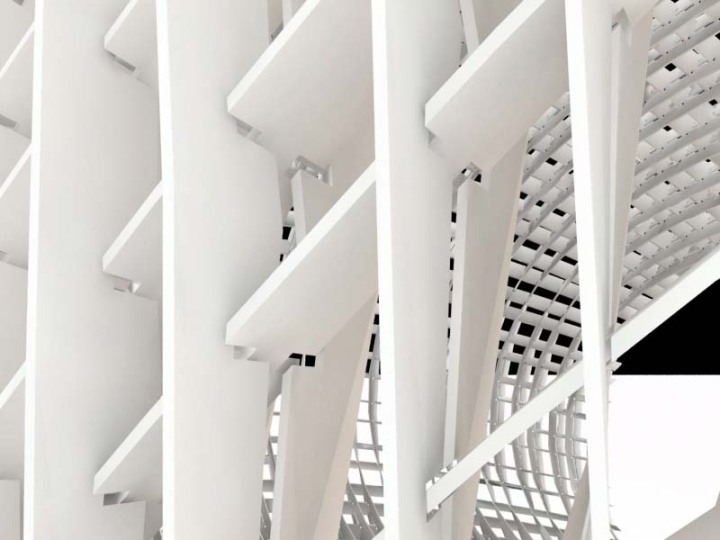
3D parametric exercises ///
Rhino + grasshopper ///
Tutorial published on ncodon
The main idea is to multiply a simple pattern to achieve a complex structure.
Exploring the frontier between skins & self supporting structures.
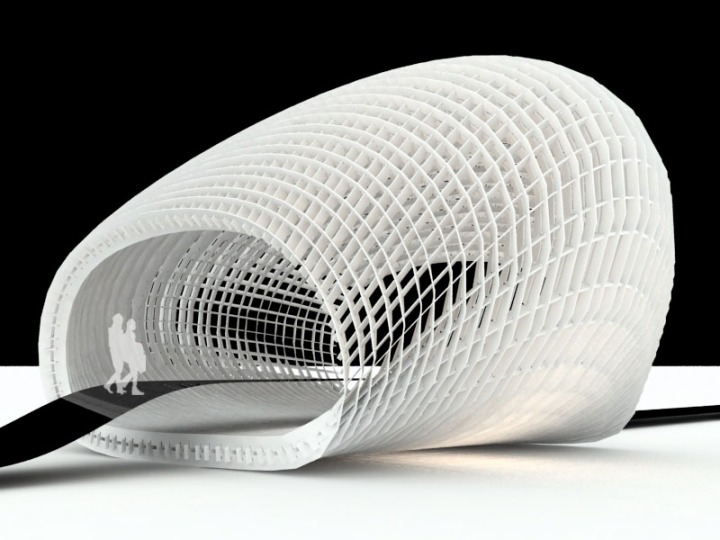
flood design RIBA competition 2008
Submission for cre8architecture
Article by Project Scotland below:
‘Water Good idea’
A flood tolerant house design has been unveiled by Cre8 Architecture, utilising the ingenuity of nature’s water lilies to solve the problems of man.
The elaborate concepts were launched as part of a competition run by insurers Norwich Union with support from the Royal Institute of British Architects (RIBA).
Both organisations were concerned with increasingly watery projections for the future and a related encroachment upon flood plain land.
Cre8’s commended entry provided a water tight family home and garden that can be clustered amongst like minded structures to form a veritable suburban archipelago.
These designs will not be forgotten as mere competition entries however as they are published in a compendium of design strategies, each applying a unique approach to the mitigation of flood risk. Providing a useful resource for future land starved architects.
Recognising that the only certainty of the future is continued change the Cre8 team plumped for the core attributes of efficiency, sustainability and social responsibility.
The resulting concept opted to let water in rather than push it to the side. By building in such a measure of absorption vulnerable adjacent areas are afforded a degree of protection.
A floating pad provides buffer between liquid and solid, from this a central core of services provides the backbone of the house. A double articulated joint at first floor level allows the height of the ground floor to vary without impacting upon the first floor and above.
Such techniques aim to tame the powerful forces of nature, allowing habitation of borderline areas and easing pressures on scant land’.
http://www.architecturescotland.co.uk/news/1187/Water_good_idea.html
exchange place > scotland > edinburgh
Position: Project Architect for cre8architecture/RHWL London
Client: Scottish Widows Investment Partnership
Design/Planning submission/Construction
Construction value: £7m
Traditional contract
Completion: April 2009
The development of three 5 and 6 storey office buildings around a new public piazza links to the Millennium Way between Edinburgh Quay and the city centre. The proposals also see the retention and relocation of the Grade B listed entrance arches to the former Meat Market
Port Hamilton is a speculative, passive energy responsive office building of 4,000 sq mtrs over ground plus four upper floors. With natural ventilation and a unique setting and environment the building offers the discerning user an opportunity to enjoy a central Edinburgh location with exceptional environmental performance.
BREEAM eco rating : Excellent
Current occupancy: 90% occupied
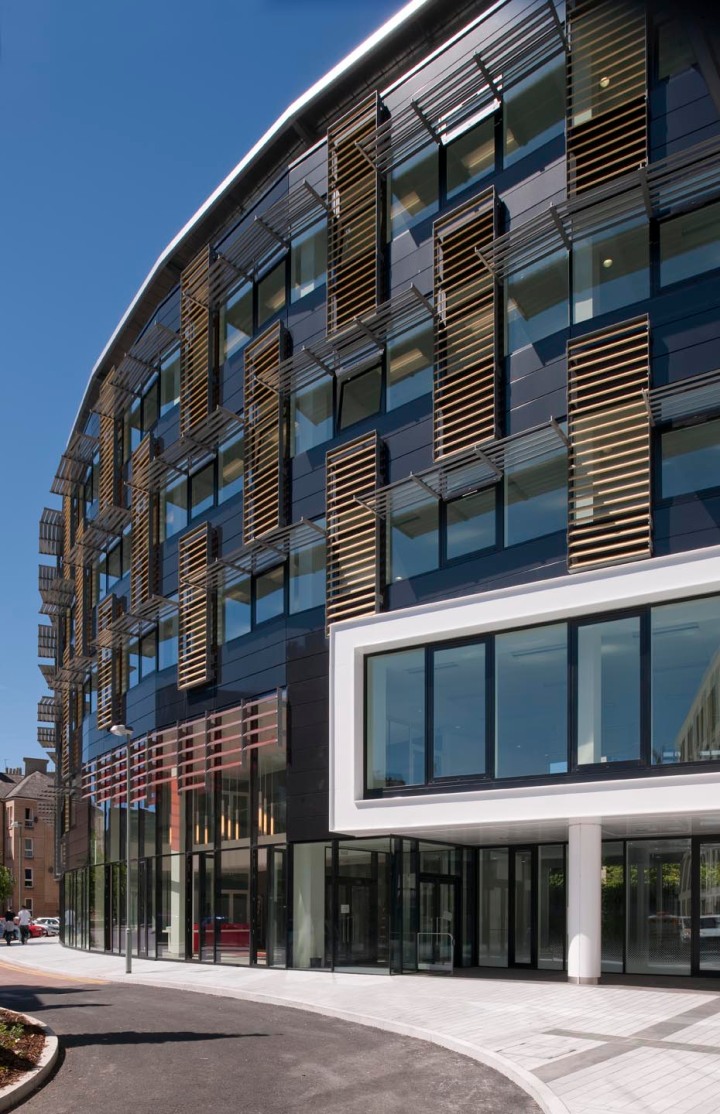
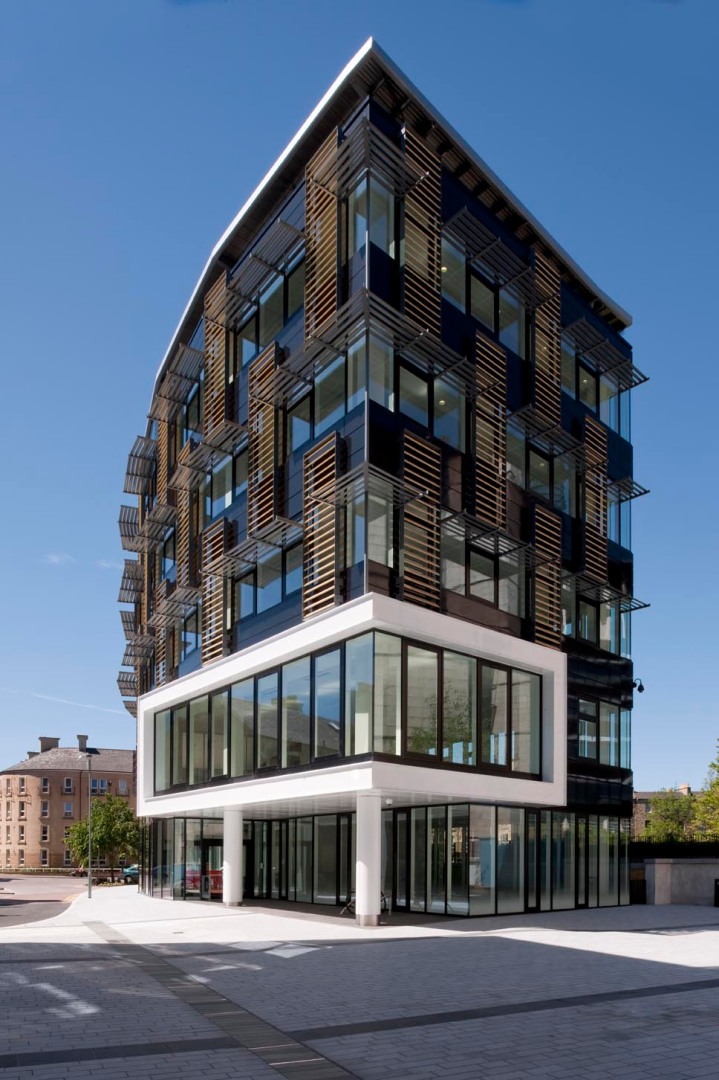
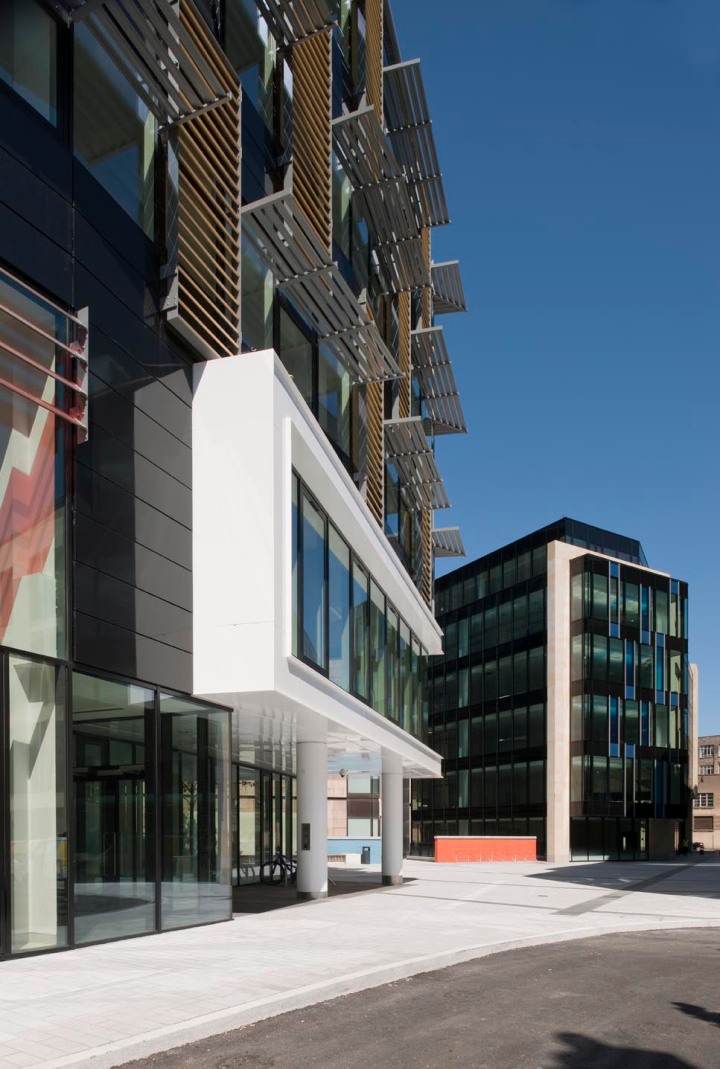
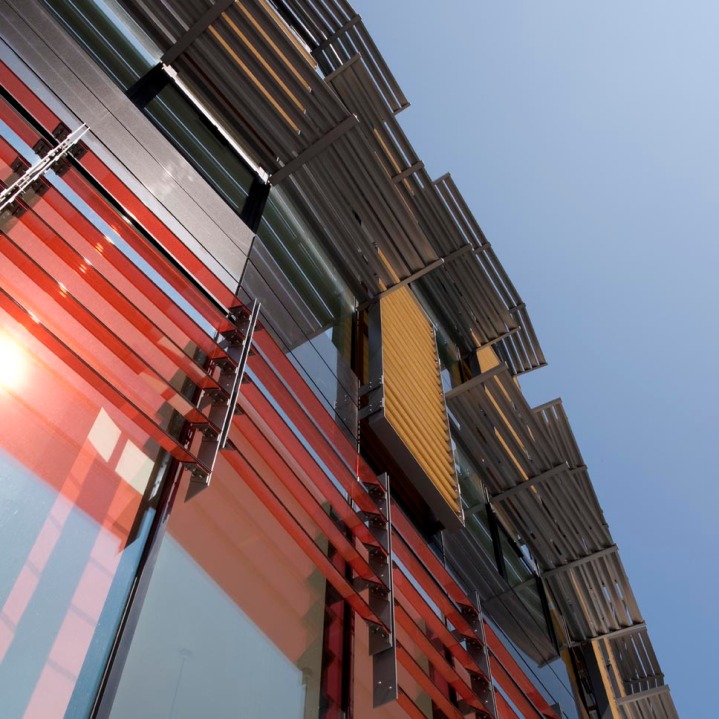
Clydebank Canopy – RIAS competition
Clydebank Canopy – RIAS competition – submission for cre8architecture
Our response to the Clyde Rebuilt / RIAS Competition brief was to extract a shape from Clydebank’s ship-building heritage and abstract it into a dynamic new form that energises the canal.
A myriad of interpretations exist … flower petals, leaves, feathers, propellers, vertebrae – we see a beautiful sculptural form that glides across water.
The canopy takes the ship propeller as an initial point of reference and abstracts the form through sinuous lines to reflect motion, rotation and cover. The apparent complexity of the canopy belies the simplicity of the repeated form.
Kuwait City Tower
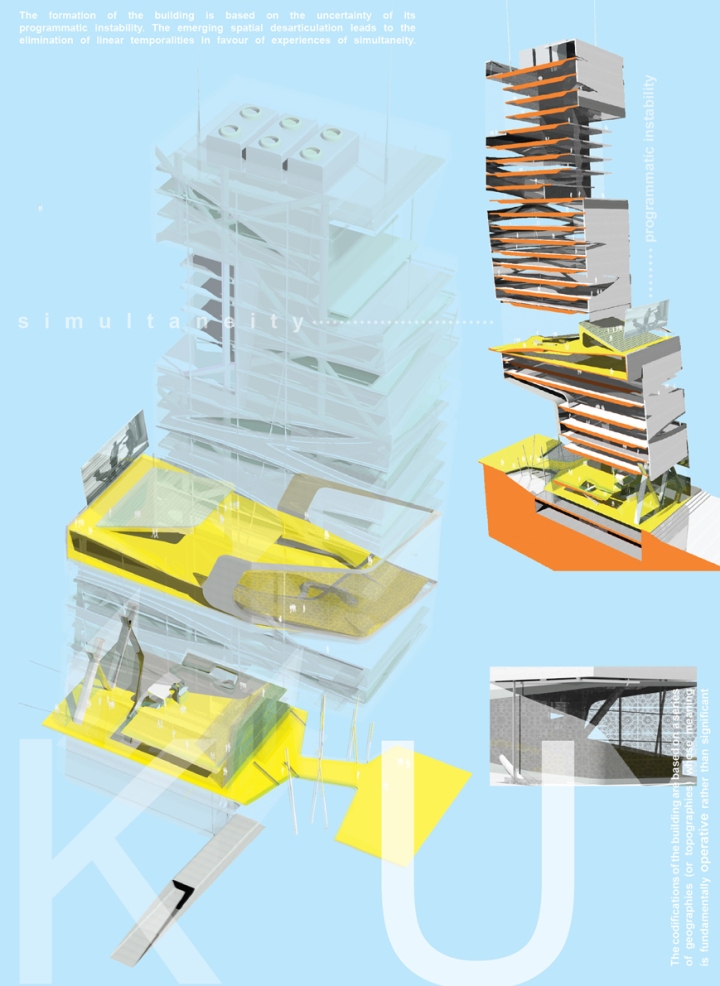
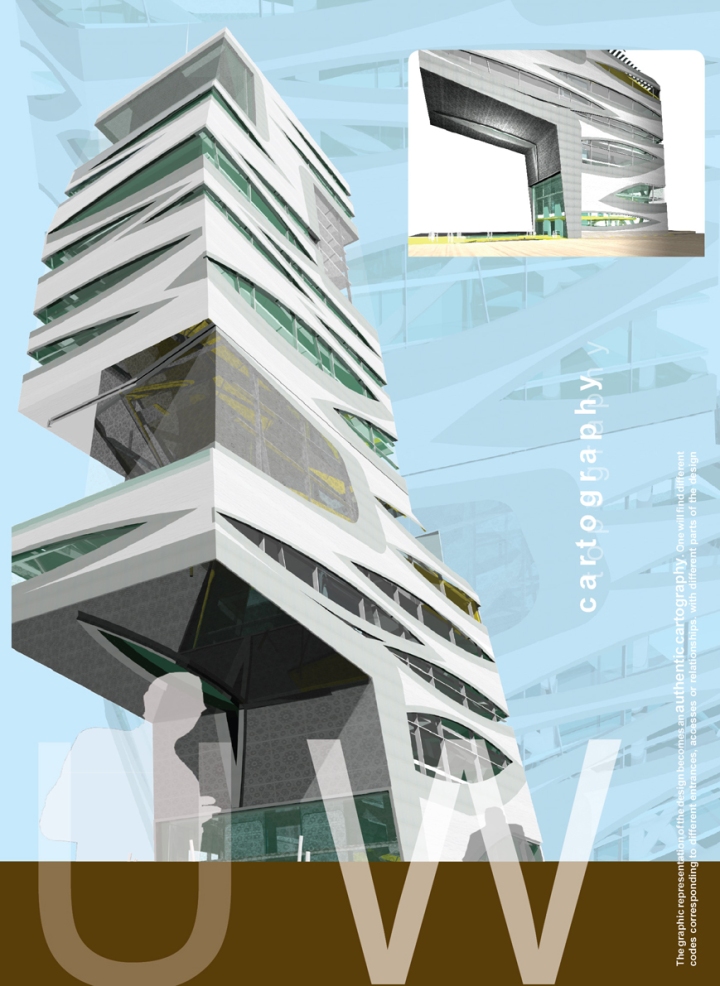
Position: Assistant Architect for jmarchitect
Lead Architect/ Design Director: Jim Brennan
Date:2006
In developing the tower’s design, we undertook a simple visual analysis to identify the similarity of programme and aesthetic. We wanted to reflect the client’s aspirations in the tower’s design to ensure the building made a positive statement about who owns and occupies it.
The building’s design creates five distinct office zones arranged vertically throughout the 28 floors. The tower can be accessed via a triple height office entrance foyer with restaurant and retail functions below and a conference mezzanine above. The ‘gift’ acts as the key transition element between the upper and lower zones of the tower, creating a gallery and theatre amenity.
A holistic, integrated design approach works with the natural environment to create a comfortable, low-energy building that remains visually exciting. This would be achieved through detailed consideration and utilization of all the facades to control heat gains, heat losses and ventilation through the building. This strategy combines with the internal mechanical systems which are, in turn, driven by using as much free energy as possible.
jmarchitects was one of six architects practices (and the only firm based in the UK) to be short listed for this competition

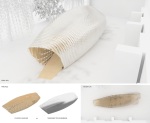
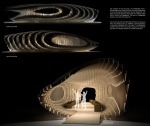
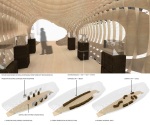

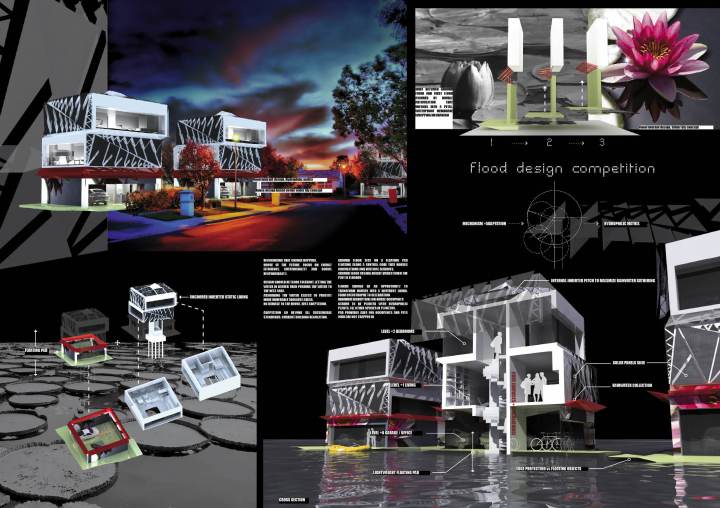
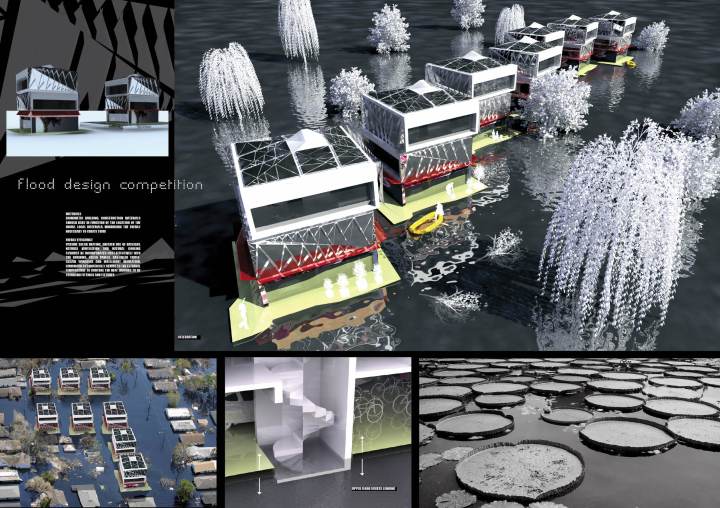

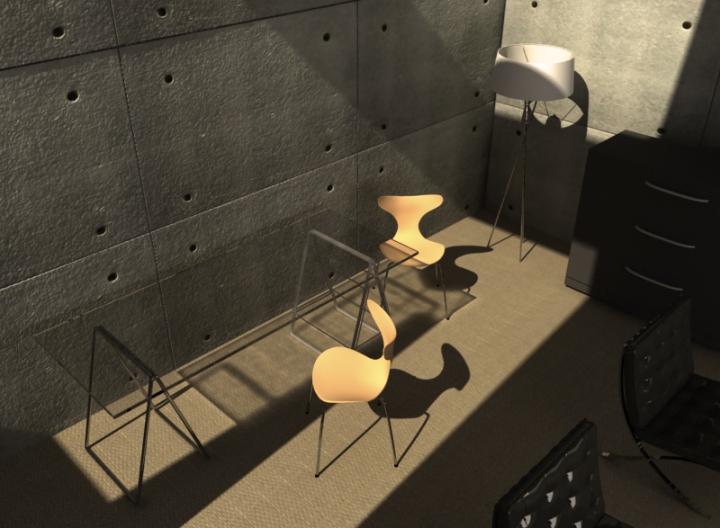
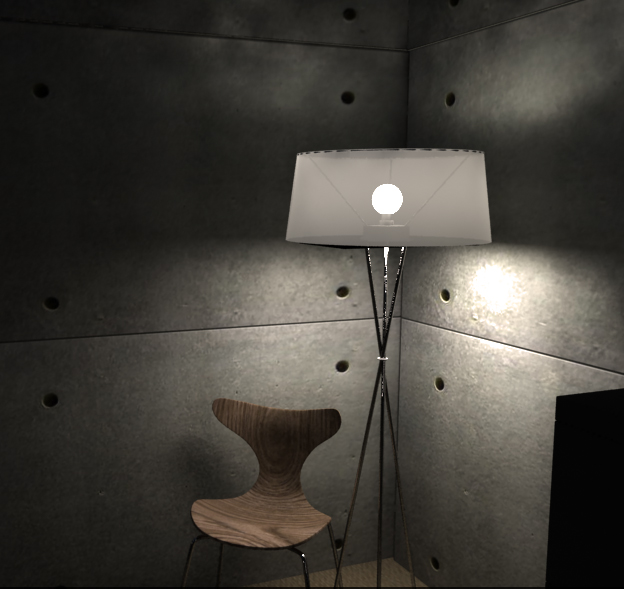

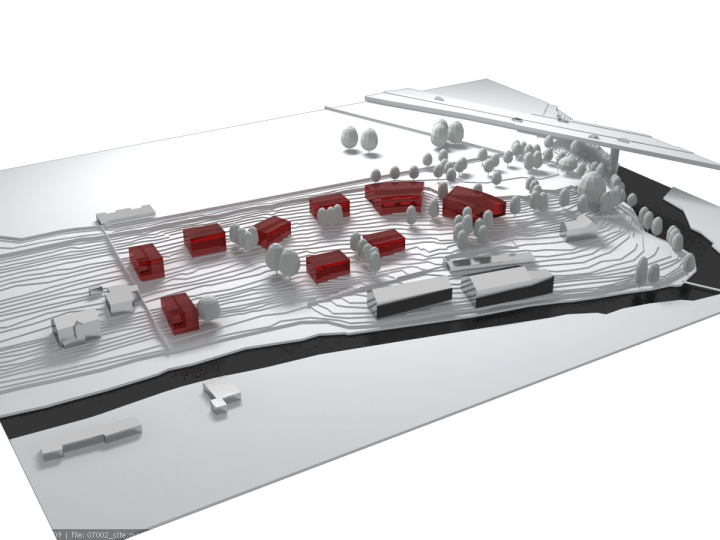
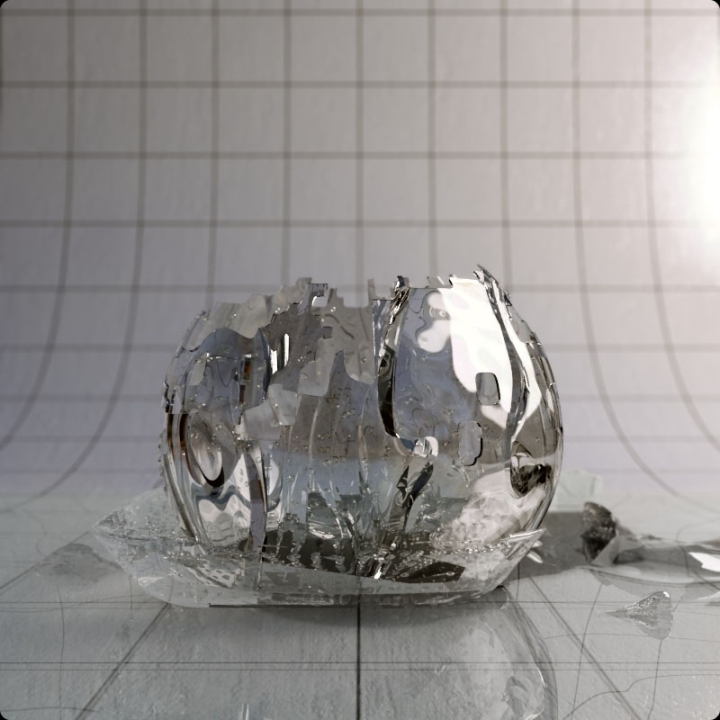
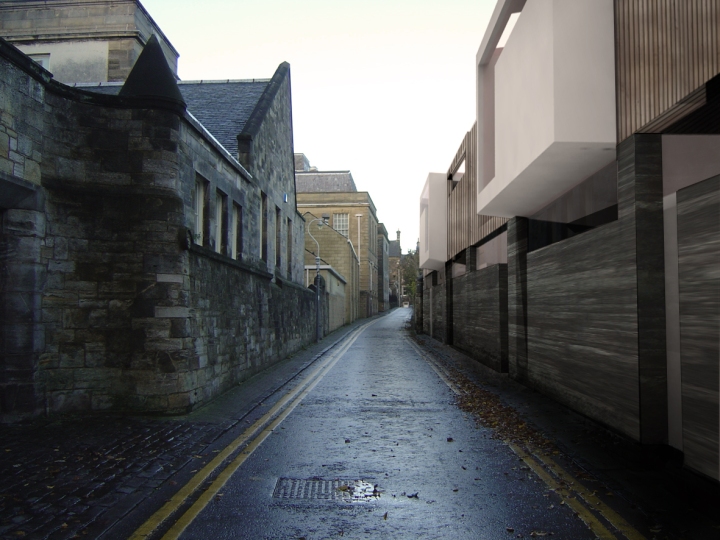
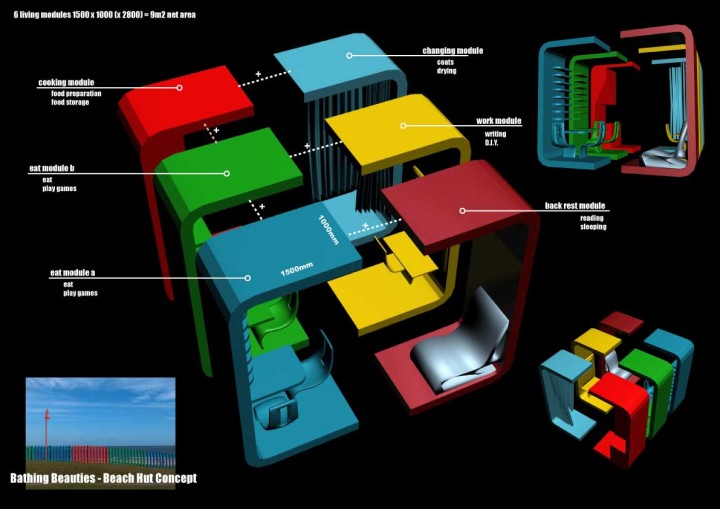
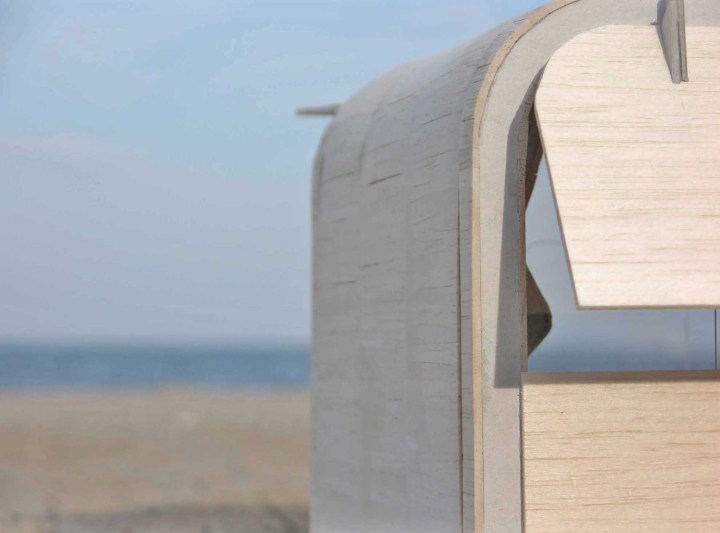
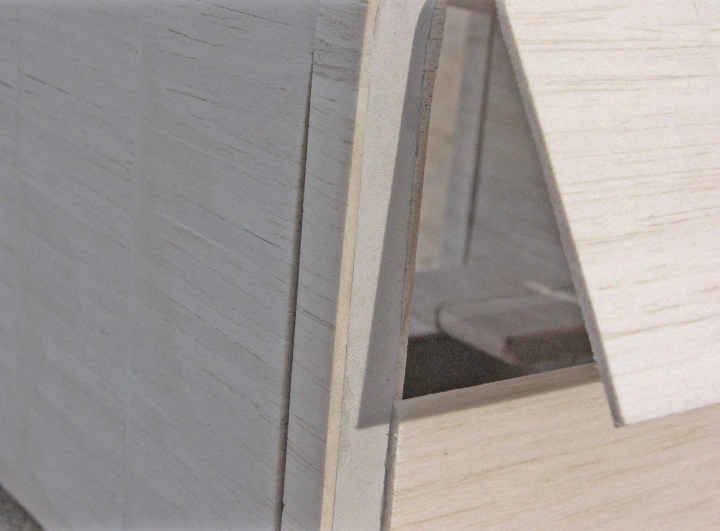

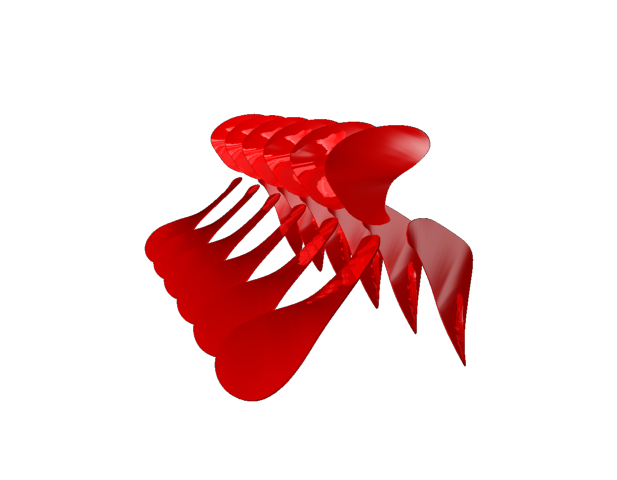

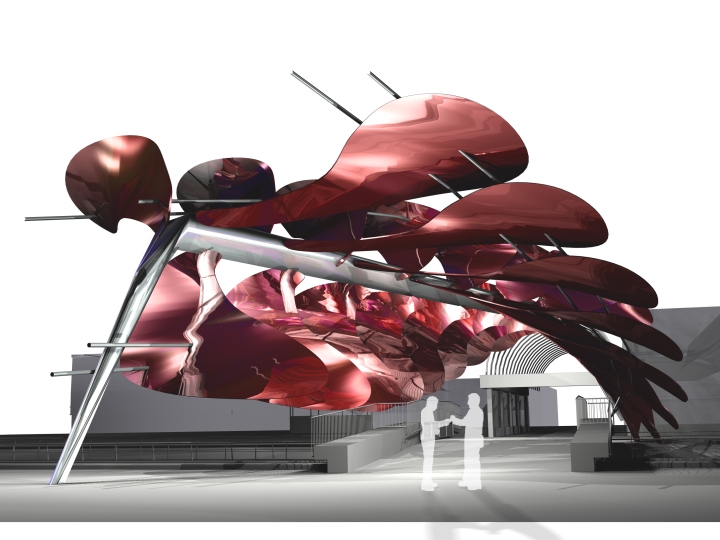
4 comments